
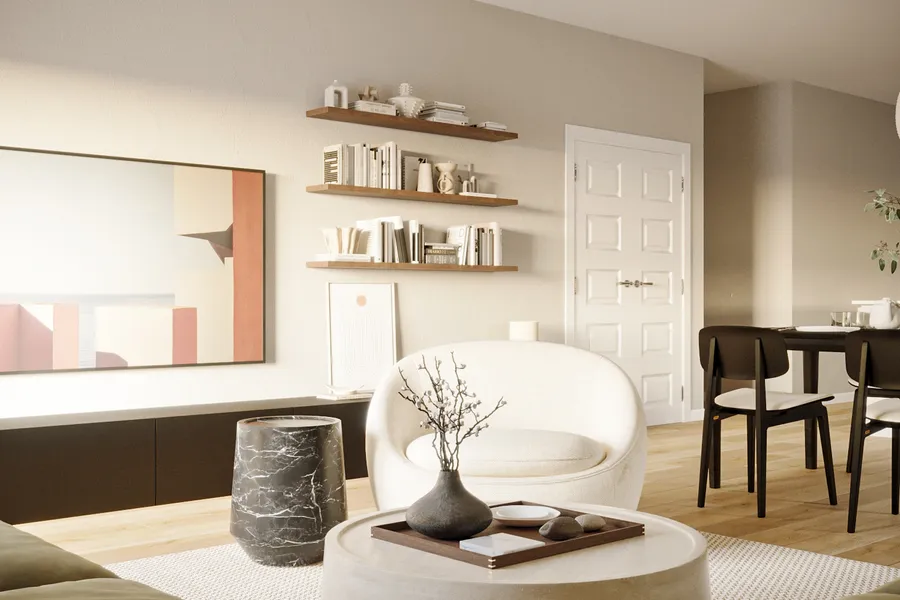
Alabama Japandi Retreat: Remote Design for Modern Minimalist Living
Design Labodina was entrusted with furnishing and styling a newly constructed home in Alabama for a young professional and his dog. Working remotely from Amsterdam, the studio faced the unique challenge of creating a cohesive Japandi-inspired interior within the constraints of existing finishes, a pre-installed kitchen, and fixed architectural elements.
The project centered on two key areas: an open-plan kitchen, dining, and living space, and a master bedroom suite. The design approach prioritized working harmoniously with the developer's original selections rather than against them, transforming builder-grade finishes into a canvas for minimalist elegance.
The main living area balances Scandinavian warmth with Japanese restraint through carefully curated furnishings and a neutral material palette. Custom-selected pieces emphasize clean lines and natural textures, creating inviting spaces for both daily living and entertaining while accommodating the lifestyle needs of the owner and his canine companion.
The master bedroom continues the Japandi aesthetic with a focus on tranquility and uncluttered simplicity. Thoughtful furniture placement and textile selection establish a serene retreat that complements the existing architectural elements.
Despite the geographical distance and working within predetermined finishes, Design Labodina successfully delivered a cohesive interior within budget parameters that demonstrates how strategic design decisions and careful product curation can transform standard new-build spaces into personalized, sophisticated homes.
Project
Client review
I chose Design Labodina because her unique style is exactly what I was looking for. I’d encourage everyone to look at her Instagram. Her work speaks for itself. I hired her for a living room, kitchen, and bedroom design project.
Her fees were reasonable, she responded quickly, and the work is absolutely beautiful. I had a difficult time articulating what I wanted, but she was patient with me and knew all the right questions to ask to deliver the perfect end product. I could not be happier with the work she’s done for me and I highly recommend anyone considering a design project to give her a call.
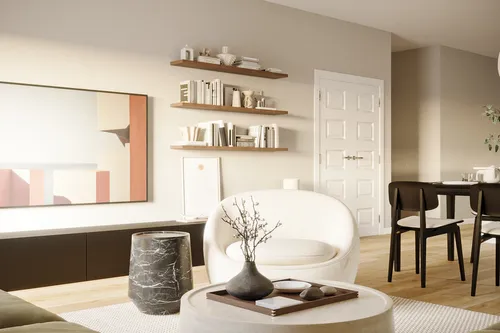
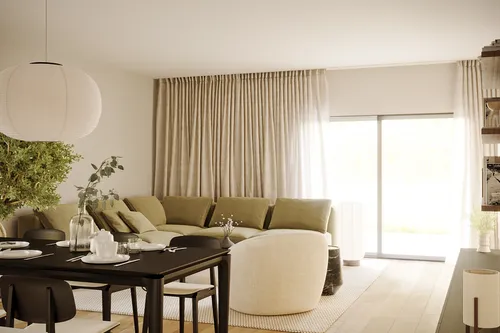
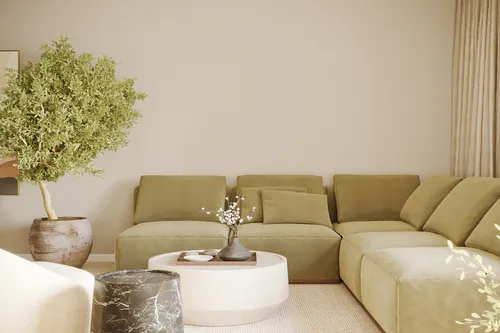
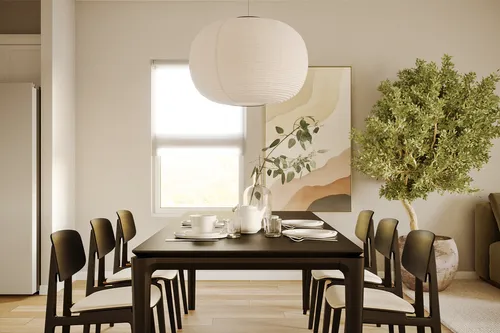
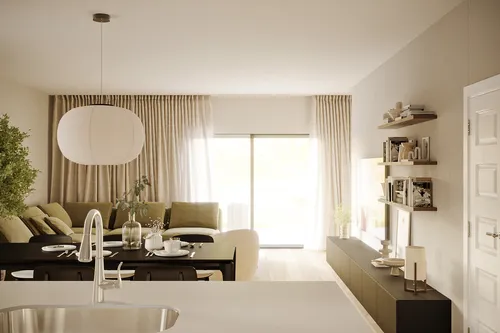
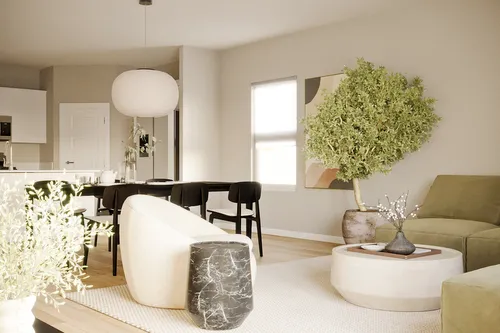
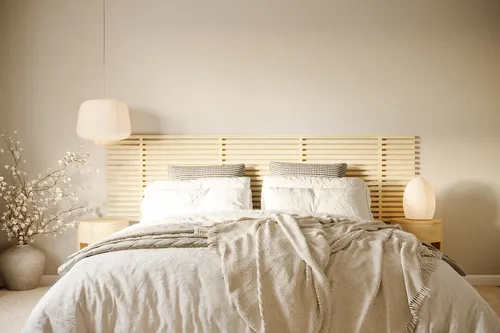
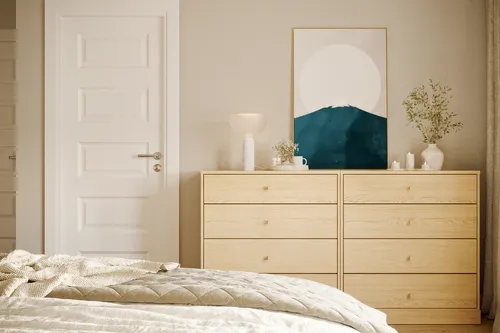
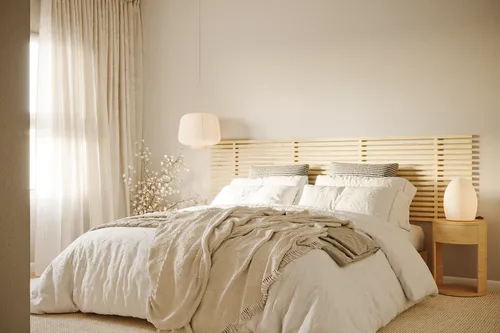
Christopher Hudson