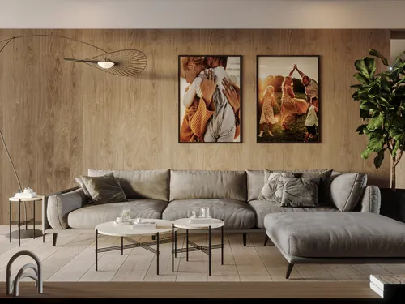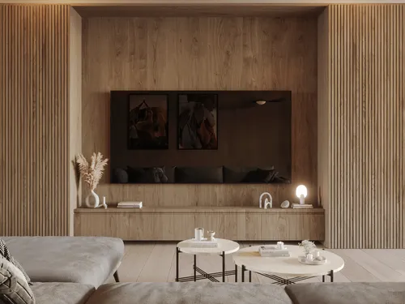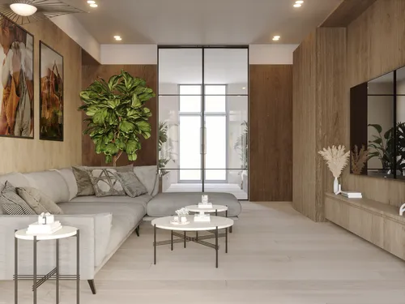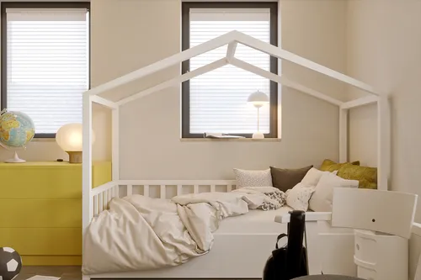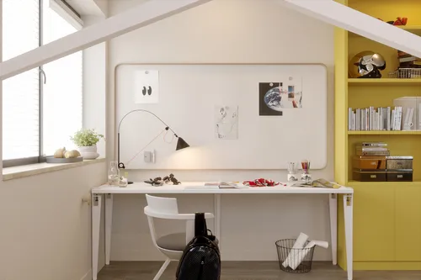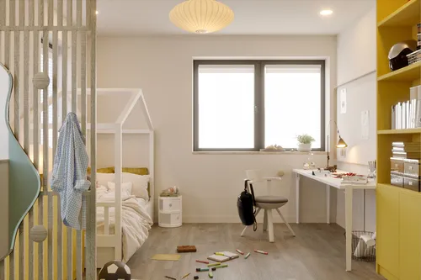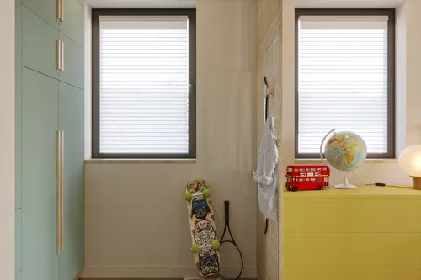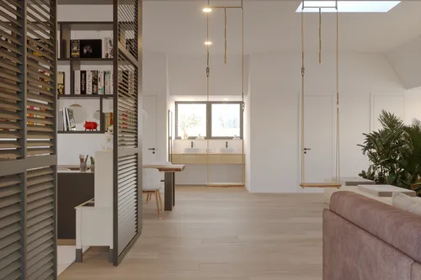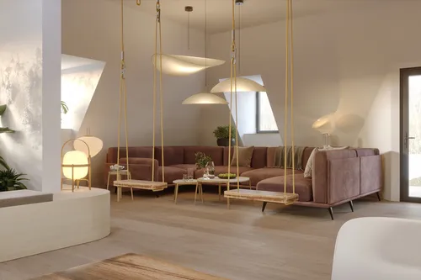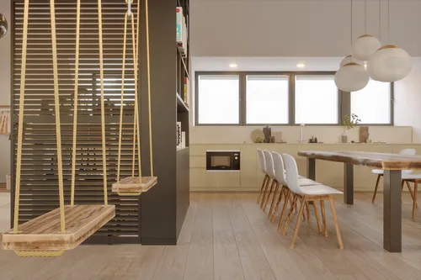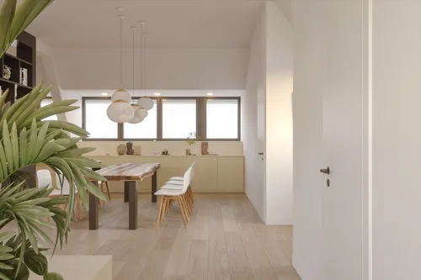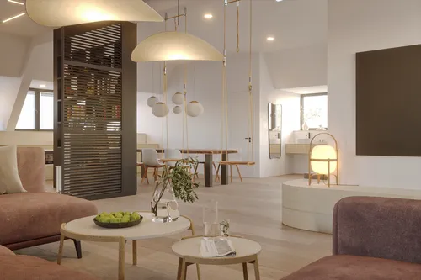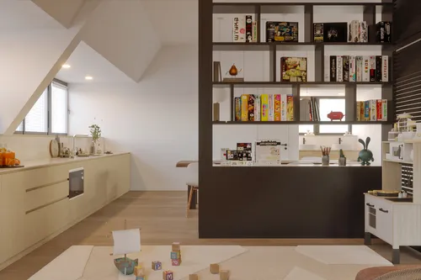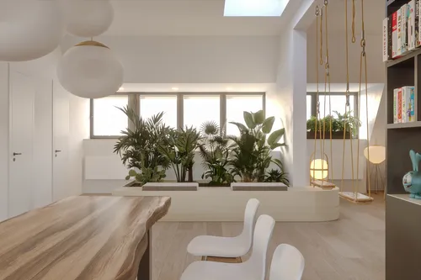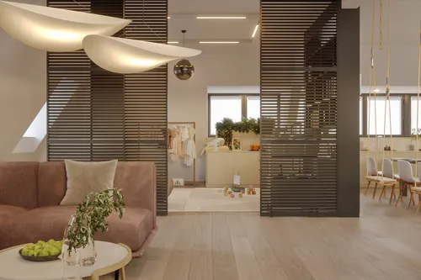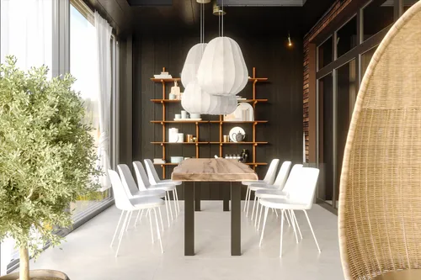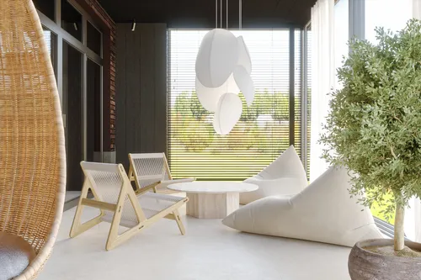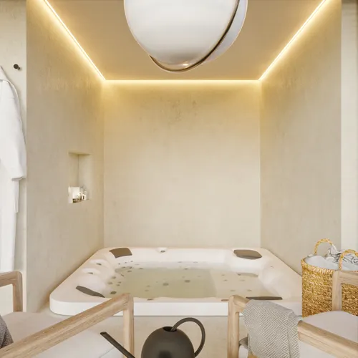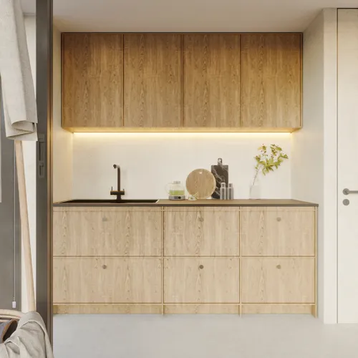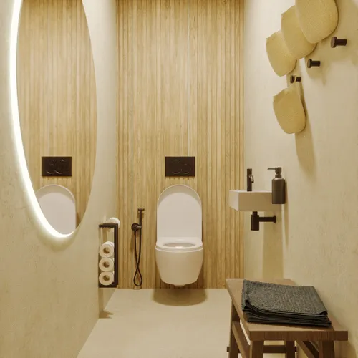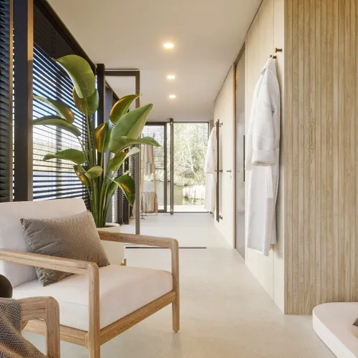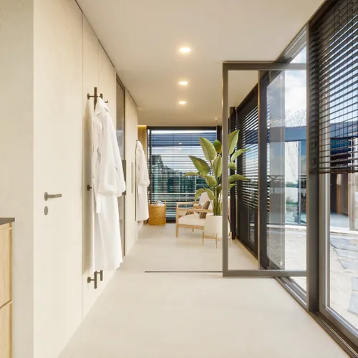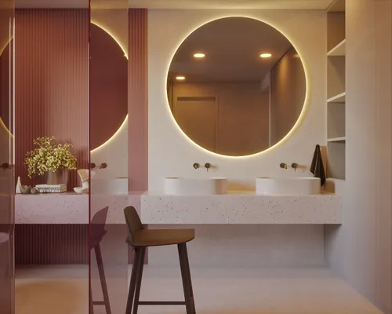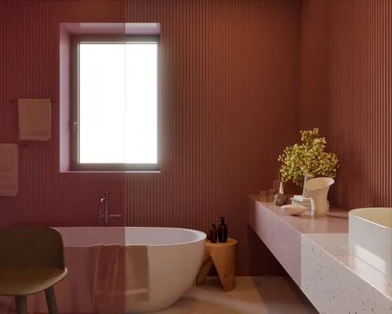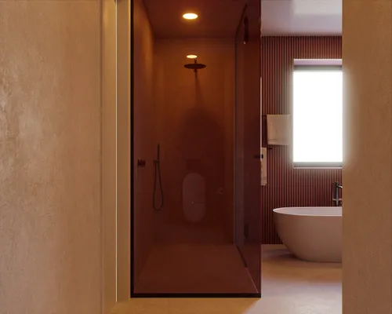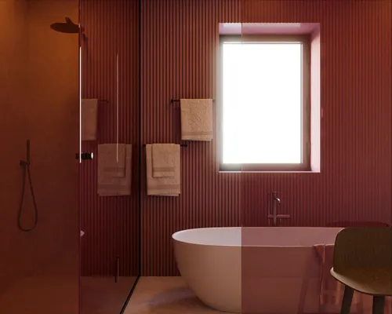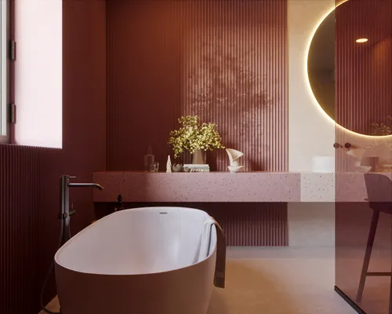
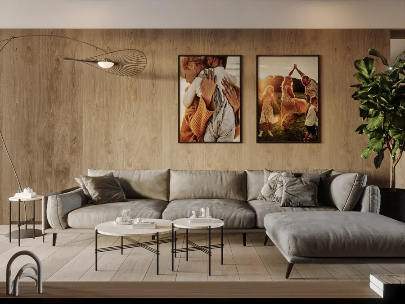
Lakeside Grandeur Estate: Premium Villa Overlooking Kleine Poel, Amstelveen
Design Labodina was tasked with reimagining select spaces within a substantial lakefront residence while accommodating an active family's daily life. The project scope included redesigning the master bathroom, children's bedroom, living room, and upper floor play area, plus creating new extension and pool house designs.
The studio's approach focused on intelligent interventions that enhanced both functionality and aesthetics. Key transformations included crafting age-appropriate children's spaces, creating a more intimate master bathroom, and developing practical yet elegant solutions for family living areas. The new extension seamlessly integrates with the main house through exposed brick and black timber elements, while the pool house provides sophisticated leisure facilities with a summer kitchen and relaxation area.
Throughout the project, Design Labodina maintained a careful balance between minimal disruption and maximum impact, resulting in a refined, family-friendly environment that elegantly serves its residents' lifestyle.
